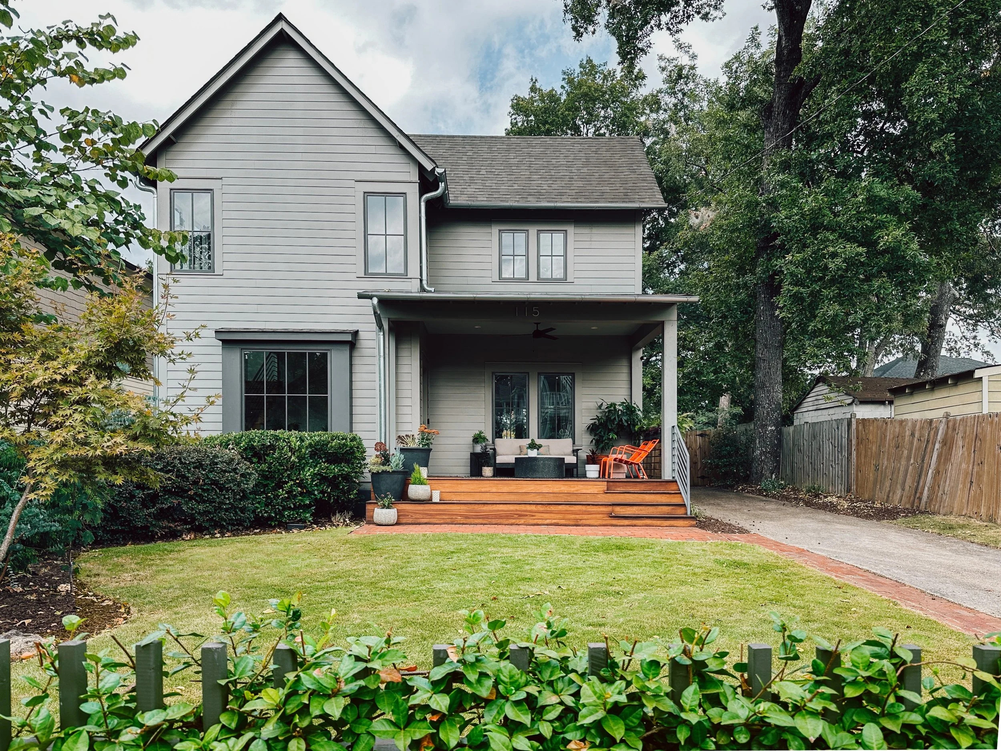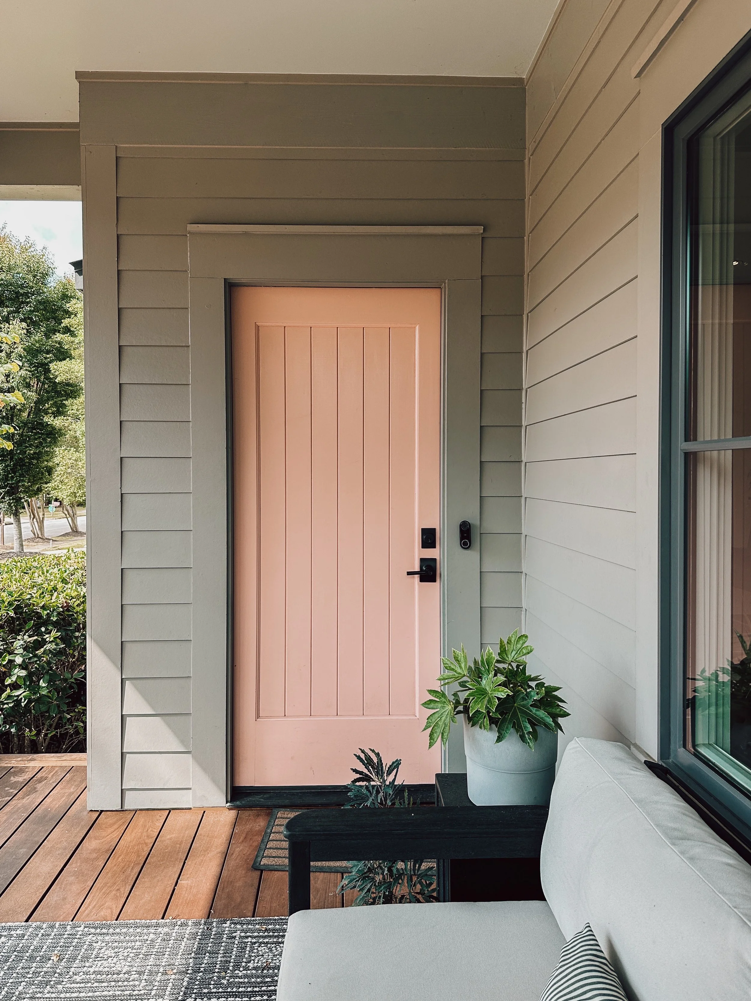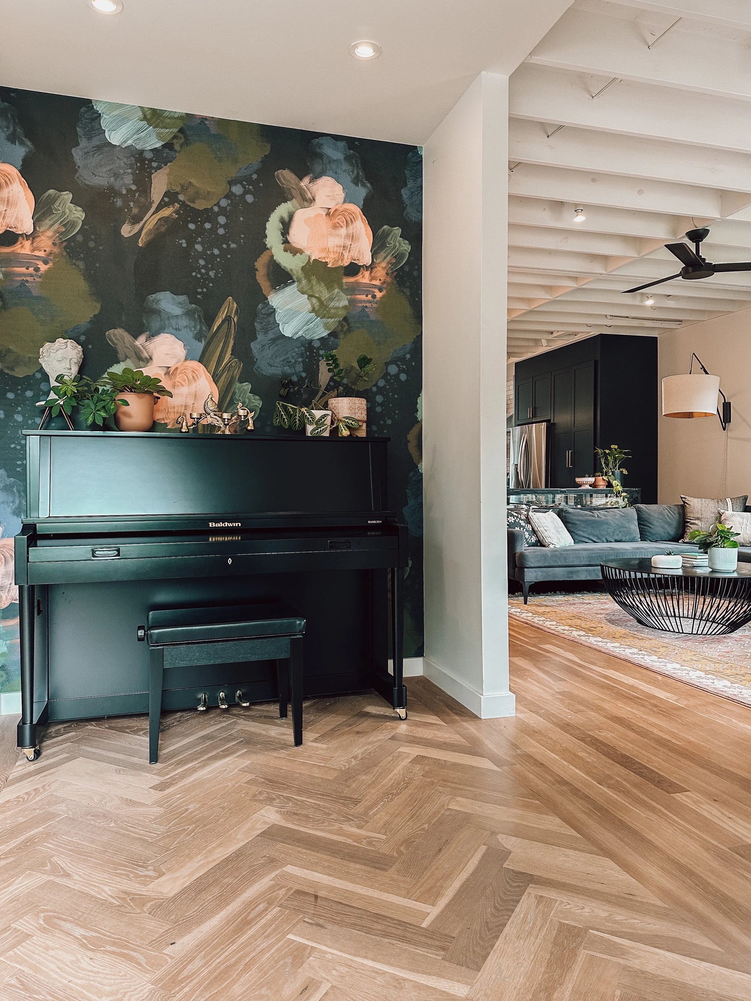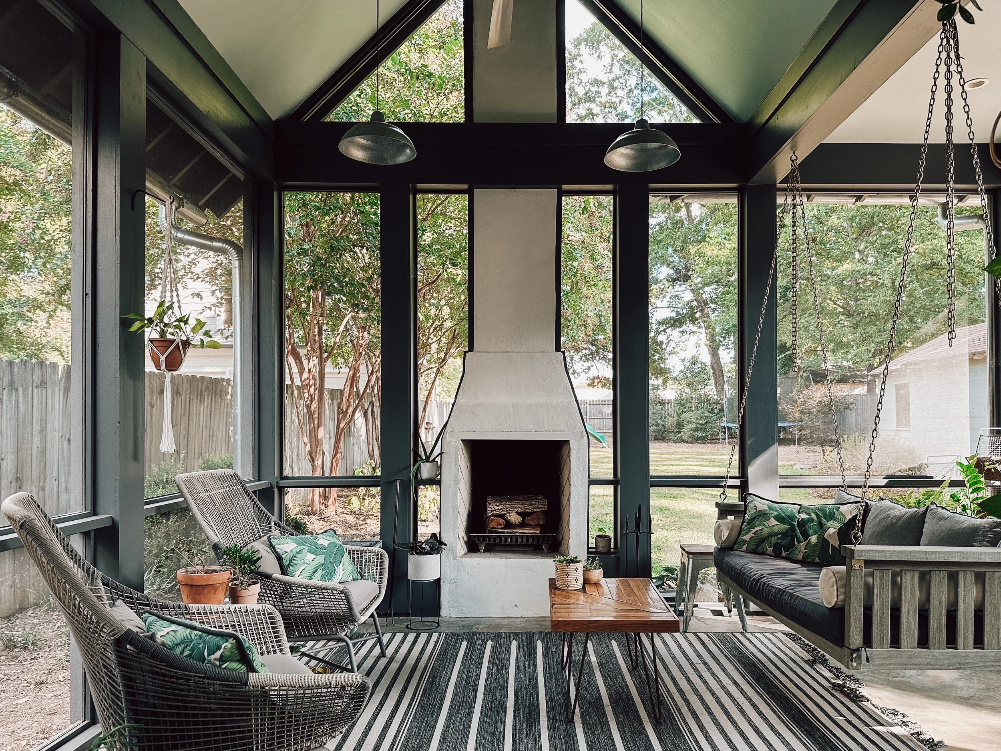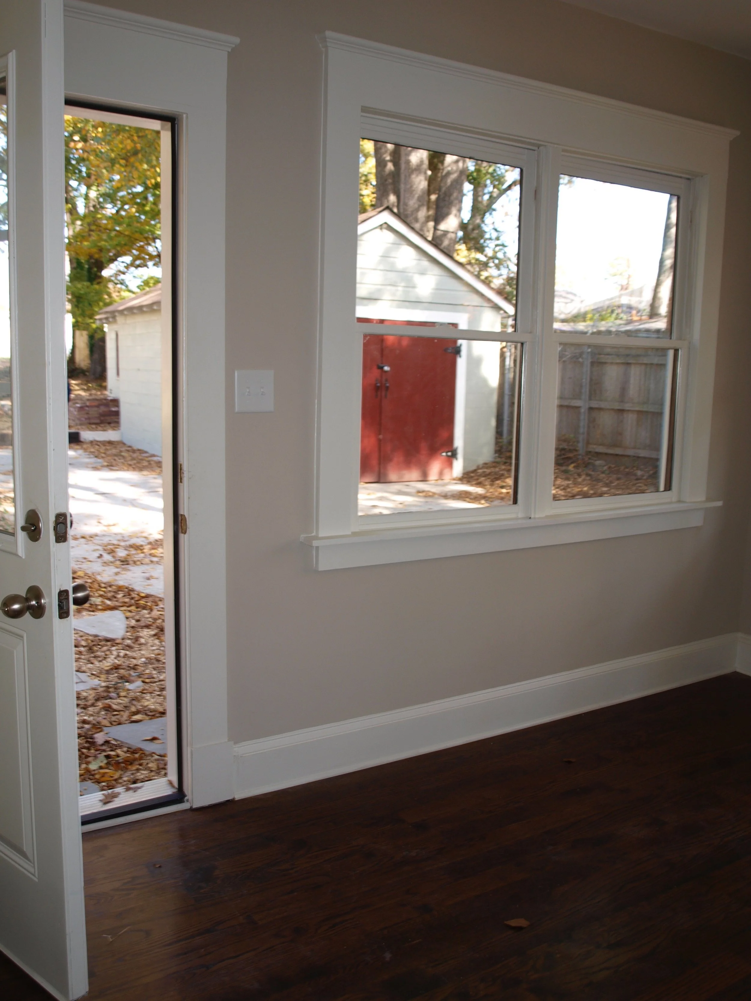this renovation is about breathing new life into an older structure.
A previously compartmentalized plan was completely transformed to function better for a growing family in a great neighborhood.
this house had been previously flipped and didn’t have any original charm remaining from the 1925 construction.
This gave us full leeway to rethink how the space could be better utilized. We started by invigorating the front porch to function not only for the family, but also as a stage for Oakhurst Porchfest. The former living room was converted into the entry space with stairs connecting to the new second story. Reconfiguring the plan to connect the interior with the large backyard was important, and accomplished by opening up the east side of the plan with increased public zones and entertaining areas. Relocating the kitchen to the back corner reinforces this connection and creates a pivot point to the new dining room and the often utilized screen porch. The original master bedroom and bathroom were kept mostly as is, with the critical addition of a murphy bed to help the space work doubly hard as an office and guest bedroom. The entirely new second floor was outfitted with private bedrooms and bathrooms, as well as a dramatic play/study area overlooking the neighborhood.

this house originally had a beloved oak tree in the front yard that died after a tragic lightening strike. this tree got a new purpose after its wood was salvaged and used for built-ins, stair risers, and other interior details throughout the house.
by exposing the floor structure above, we were able to avoid an expanse of flat ceiling in the open kitchen and living room, without the expense of decorative beams. This decision also helps the ceiling feel loftier.
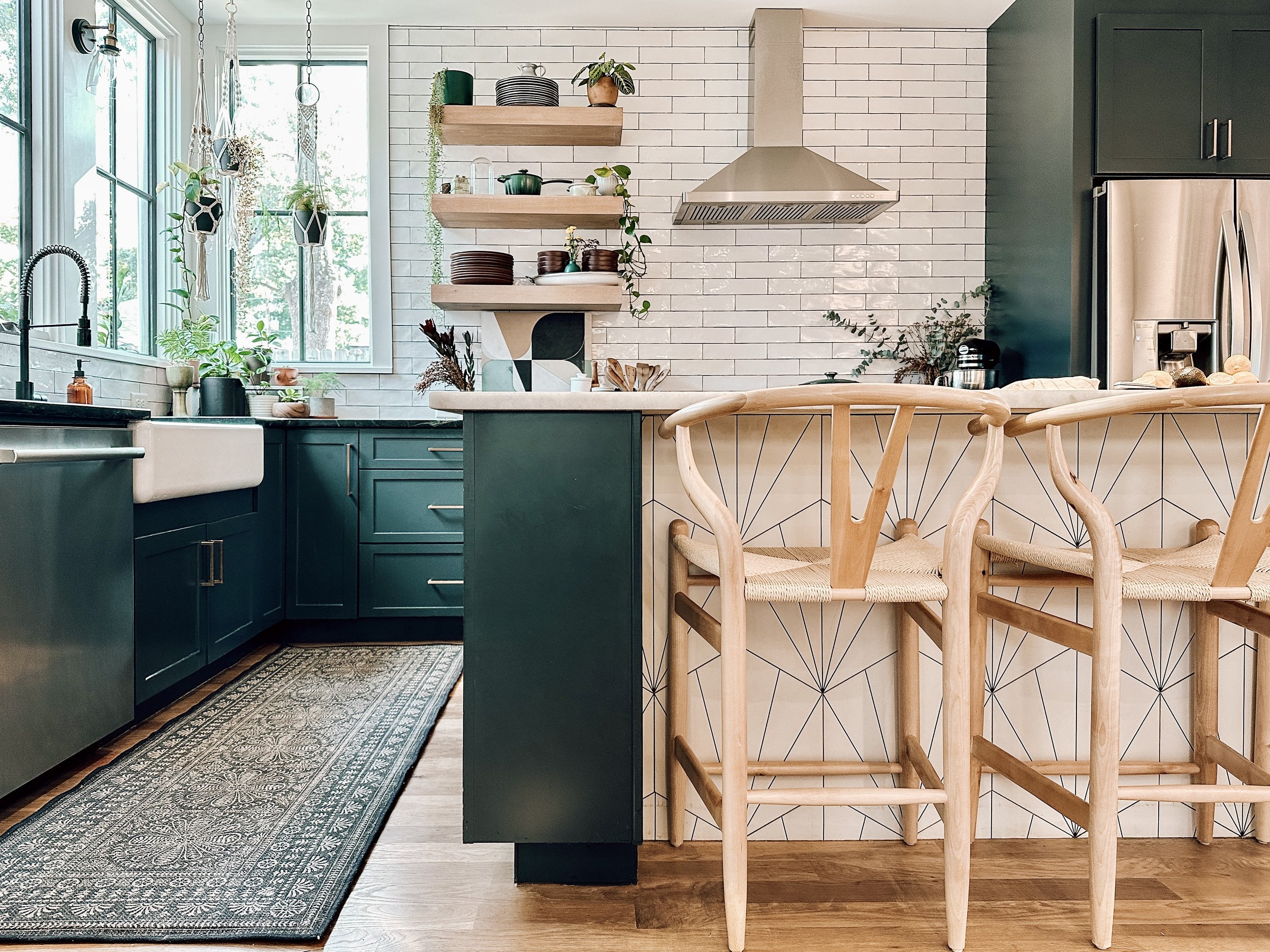
before pictures:
I’d love to show you what the possibilities are for your renovation.
All “after” photographs this page by Ben Farnham.
Artwork featured courtesy of Spalding Nix Fine Art and Gregg Irby Gallery.





